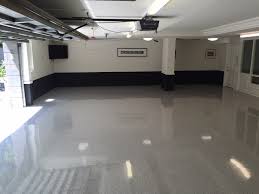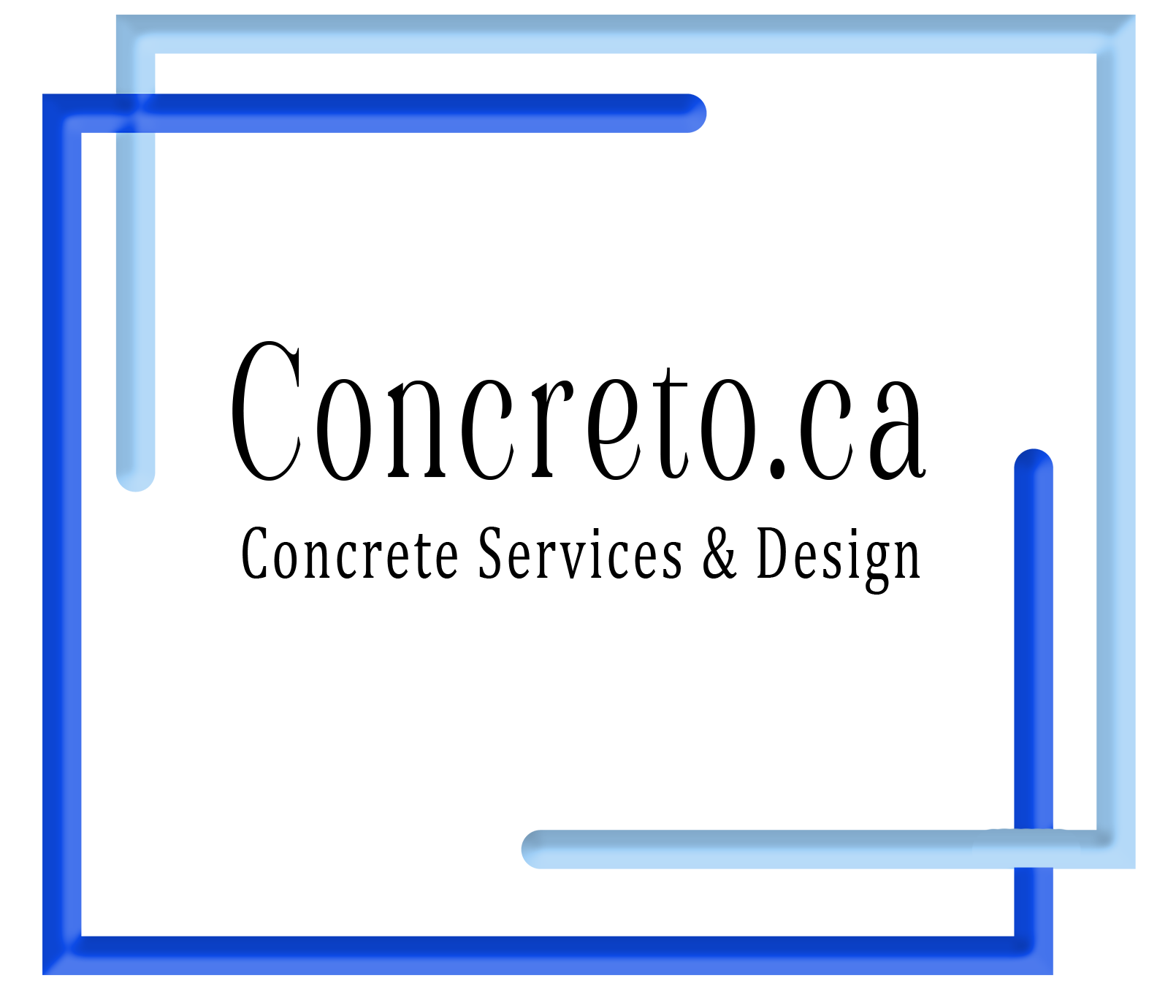

Pouring a proper garage foundation is crucial to building a steady garage. The garage is only as sturdy as the foundation it is built on. When building your garage foundation, make sure to follow the instructions carefully. Check to ensure the form boards are straight or your foundation will pour crooked. Make sure the concrete mixture ratios are correct or your foundation will lack strength. When placing the rebar double check for accuracy so your garage walls do not fall down in an earthquake. With so many available garage foundation techniques, you will have no problem building a strong and sturdy garage foundation.
Lay out where you will build your garage foundation. Put lime in a can and shake out a chalk line around the perimeter.
Dig Your Footings
Shovel out the dirt from inside the layout according to your plans, 1 foot wide by 18 inches deep.
Dig trenches for your footings around the perimeter of your garage. Local building codes will specify the minimum depth and width of your trenches, but in general the trenches should be at least 12” – 18” wide and minimum 18” deep. (in areas where the ground freezes, the code may require footings to be at least 48” below ground level to get below the “frost line” and prevent the concrete from shifting). While digging the footings, also remove 3” to 4” of soil from the floor area to accommodate the concrete pad.
Install Wooden Forming Boards
Install your wooden forming boards in the footing trenches, holding them in place with wooden stakes. (These boards will be removed after the footings have set up.)
Instal Rebar
Next, install 1/2” rebar horizontally on all the footings, using rebar chairs to hold the rebar three inches off the bottom and sides of the trench.
Pour the Concrete
Pour the concrete for the footings and after the concrete has been poured, but before it has set, install rebar every 12 to 16 inches extending vertically 8 to 10 inches above the surface. This will tie the foundation walls into the footings.
Building Foundation Walls
Typically foundation walls are 8 to 10 inches high and centered on the footings. Install rebar horizontally in the foundation walls before pouring concrete and after the concrete has been poured. Then, insert anchor bolts into the moist concrete extending two to three inches above the surface to hold the sill plates of the wooden garage walls.
Concrete Pad/floor
Spread a two to three inch thick layer of sand or fine gravel, then compact it down. Next, install a vapor barrier over the sand/gravel layer to help keep moisture out of your finished garage, and once again install rebar (this time in a grid pattern 16 inches on center) over the floor to provide stability to your concrete pad.
After the concrete is poured into the floor area, use a long 2×4 to level the surface and provide a slightly rough surface that won’t be too slippery to walk on.
By following these seven easy steps yourself and not hiring a contractor, you will save big! You will take pride in knowing you poured your own garage foundation every time you park the car.
